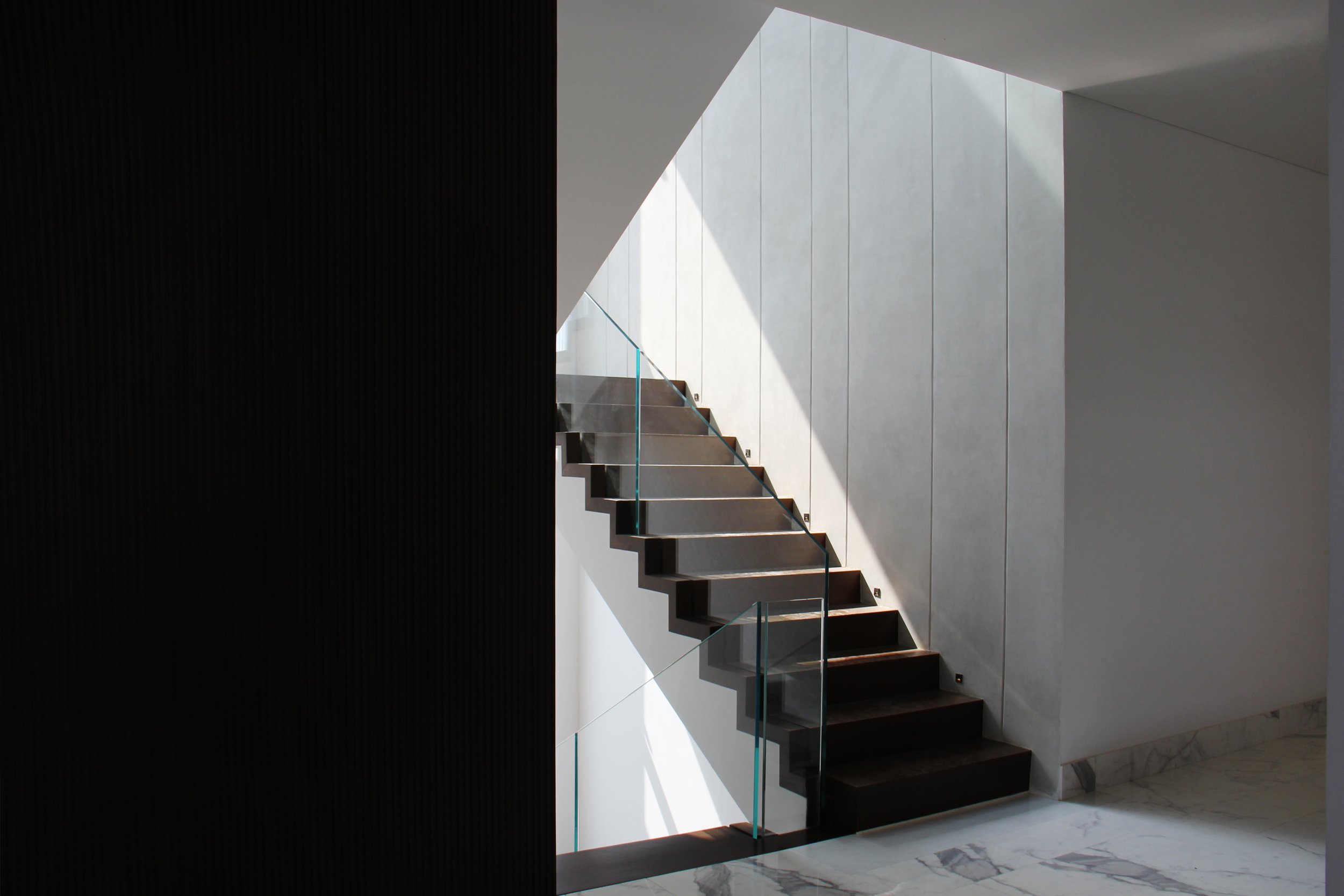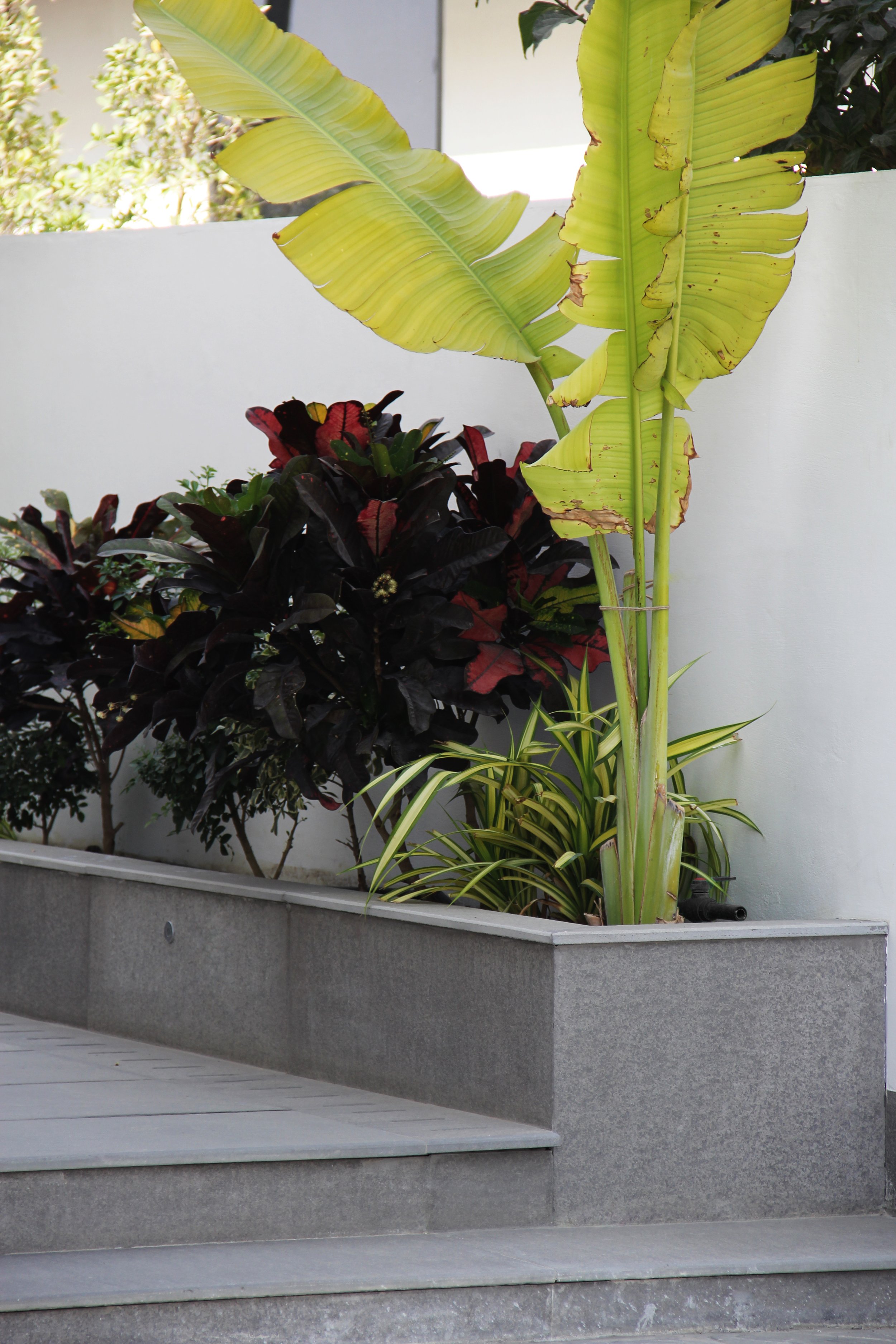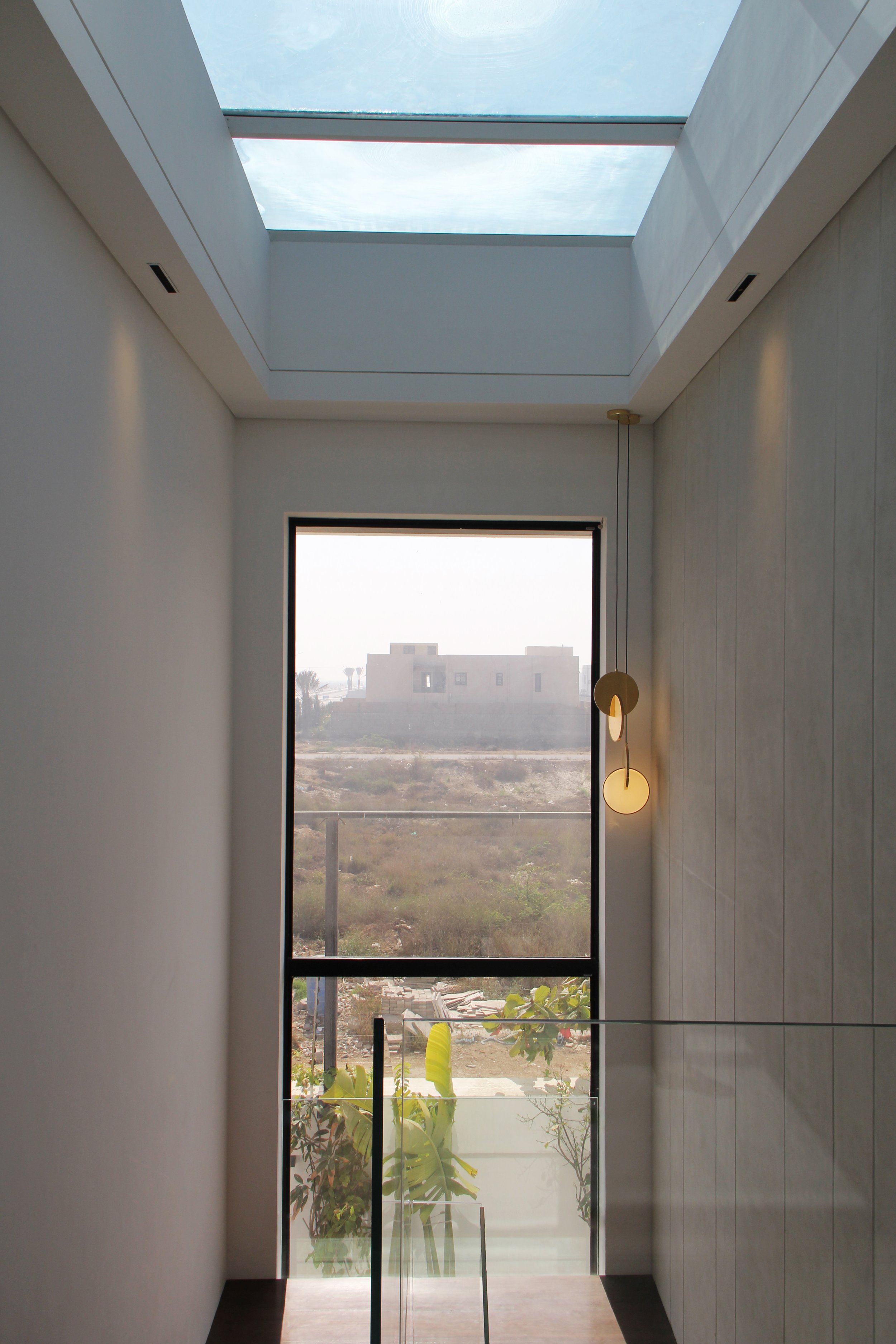House 80
Karachi, Pakistan | 2022
Interior Architecture
Residential
1,000 SQ. YD.
12,340 SQ. FT.
To understand the needs of the client and execute them seamlessly whilst honing in on various details and attempting to merge the company’s design ethos is a constant challenge.
House 80 is an interior architecture project, experimenting with form, light, and materials. Spaces were redesigned and given purpose; creating a continuous pool deck under a roof canopy looking out to a wrapping planter on all three sides allowed for nature to merge with architecture.
Using simple materials, black aluminum windows, and rimless downlights allows for the client to reimagine the spaces whilst occupying them. Originally, a lounge on the first floor the addition of a long kitchenette counter looking down into the main living room below creates a free-flowing space filled with natural light from all four sides of the house. The access to the outdoor sunken terrace on the left and covered terrace on the right plays on the idea of indoor-outdoor living.



















