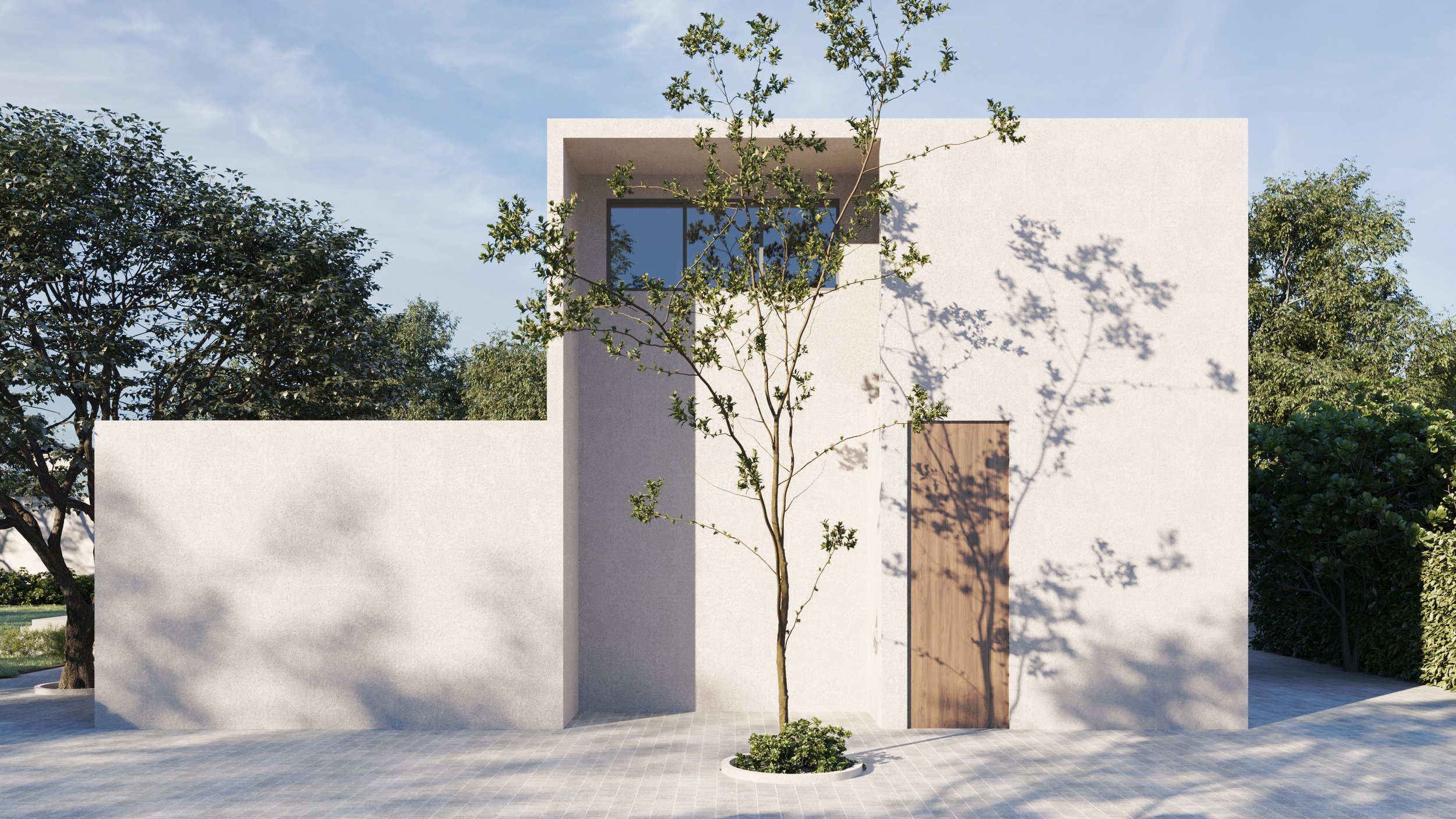House 236
Karachi, Pakistan | 2022
Architecture
Residential
1,500 SQ. YD.
7,130 SQ. FT.
Nestled within a family enclave in Karachi, this minimal-style cottage home is designed with simplicity and functionality at its core. The clean lines, neutral palette, and open-plan layout create a tranquil and welcoming space. Large windows and glass doors strategically placed throughout the house ensure an abundance of natural light fills every corner, while still preserving the necessary privacy within the bustling enclave. The use of natural materials like wood and stone further enhances the cozy, yet modern atmosphere.
The home's design masterfully balances openness and seclusion, offering a peaceful retreat from the outside world. A thoughtful arrangement of walls and greenery ensures the family’s privacy while still inviting the surrounding natural beauty inside. The interiors are minimalistic yet inviting, with every room designed to maximize space and comfort. This cottage is not just a house; it's a serene home away from home, where light, air, and privacy create the perfect balance.





